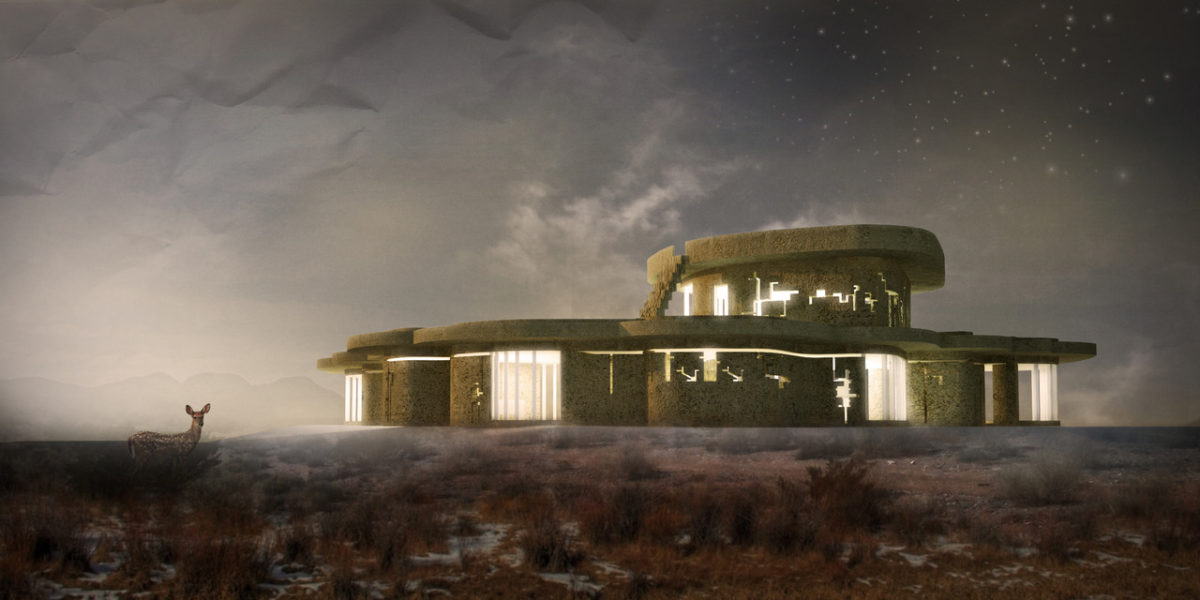Through meetings over the decades at the Xenakis’s Paris apartments, he proposed to design a desert house for the couple composer Roger and artist Karen Reynolds. Appreciating Mâche’s home in Greece designed with the assistance of Greek architect Diamandopouls, they began discussions with him in 1984 to design a vacation home on a newly acquired lot in Borrego Springs, California. The first sketch forecasts six units arranged on the periphery of a closed circle that the architect gradually opened up into a horseshoe shape. As soon as the layout of the units was decided, the Xenakian signatures appear; the “neumatic” windows, “undulating” glass facades and a light cannon on the roof of the duplex living room. The cells take the form of patatoid variations similar to those in the Concert Hall of the Cité de la Musique. A local architect was hired to assist with gain approvals to construct the house with the design board. However, the project remains unfinished for budgetary reasons. The project was designed in a highly seismic zone and was shaken by the region’s very arid climate. The project required complex technical solutions the cost of which were well beyond the owners’ means.
© LMN Architects, Seattle has the copyright on the nighttime image.

