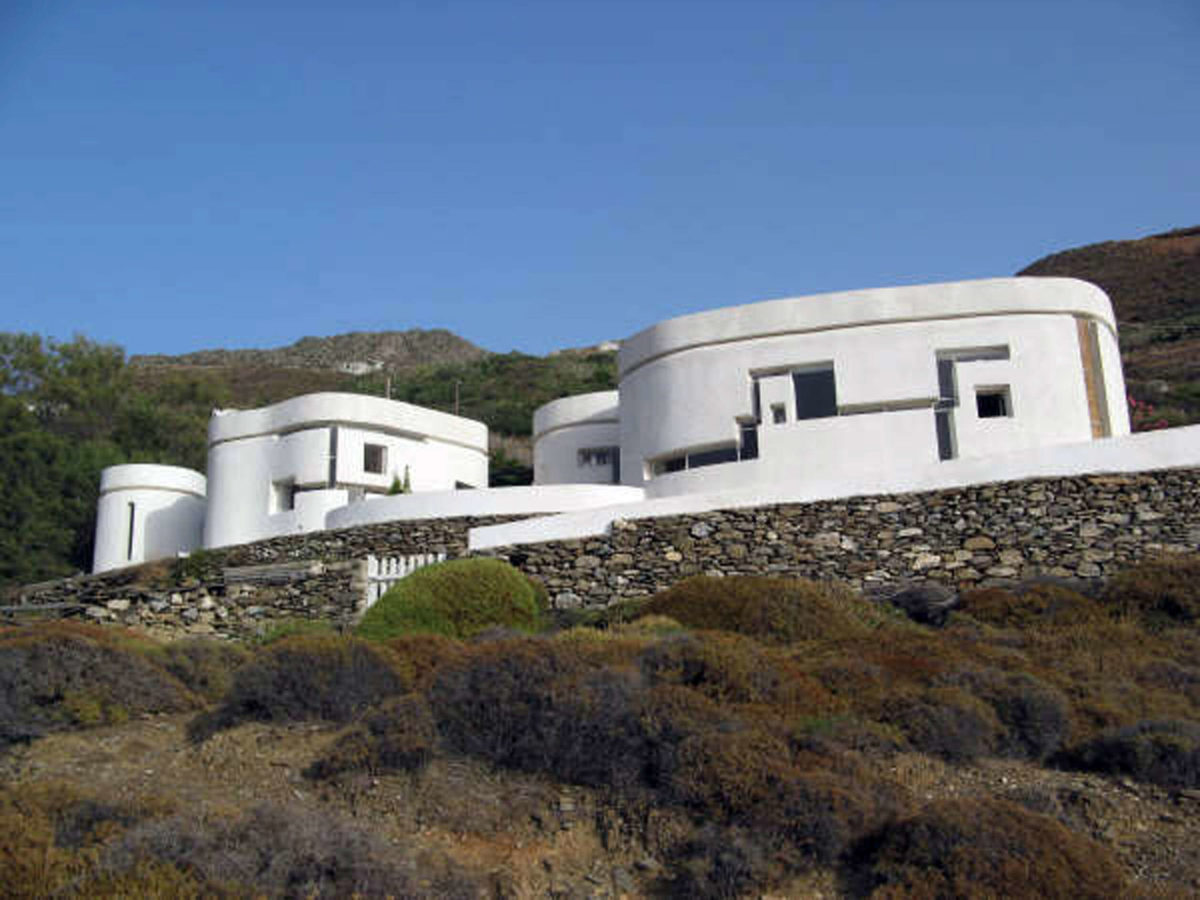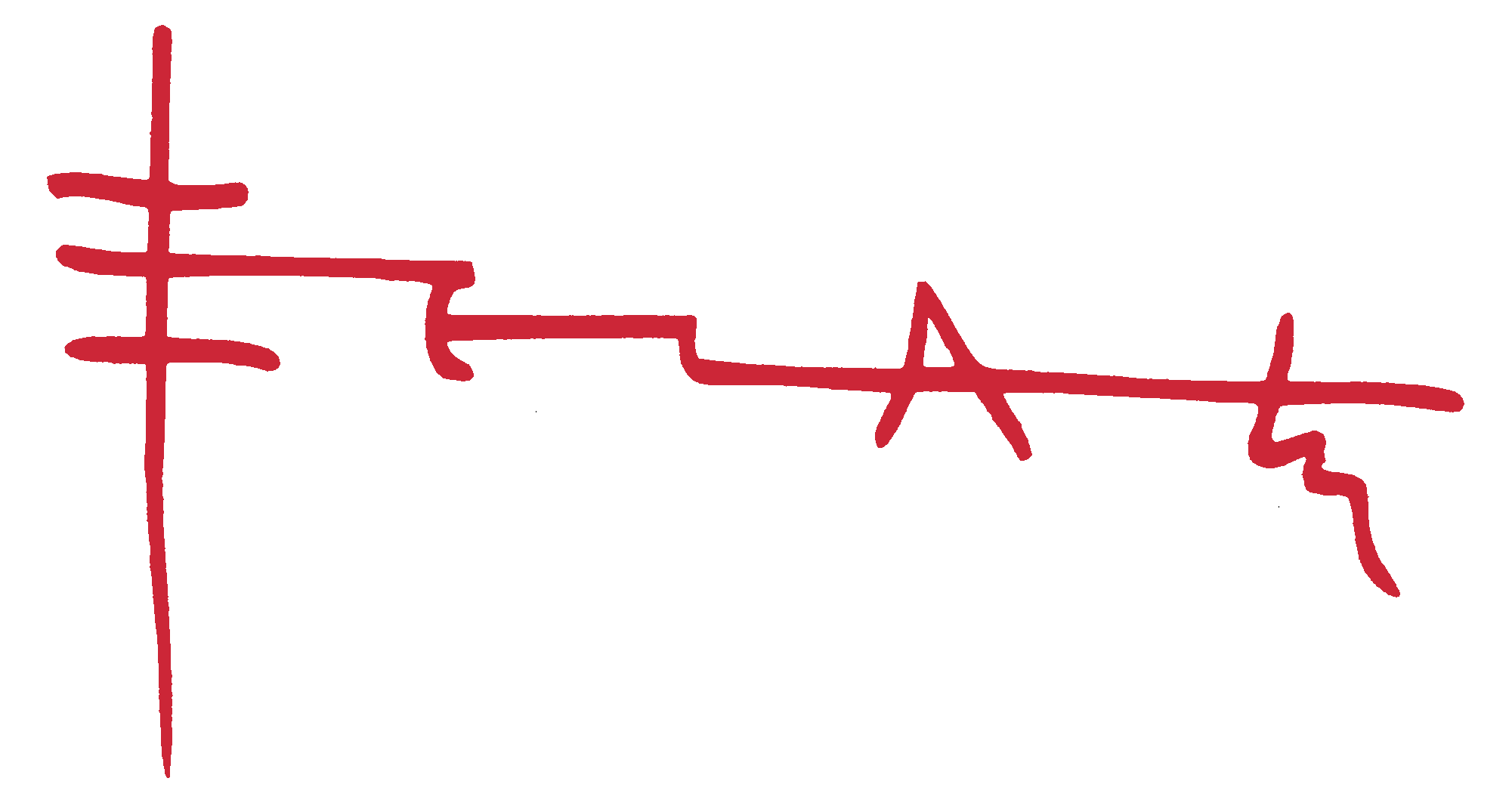Having been condemned to death in 1947 for having deserted the national army, Xenakis is forbidden to stay in Greece. He proposes a plan conceived from the photos that F.B. Mâche provides him in 1967. He drew five independent units that communicate with each other from the outside, freely inspired by the traditional houses of the Greek islands. There followed a 7-year pause, probably due to the dictatorship of the colonels who took power in Greece during this period (1967-1974), then, the construction site started. The project of realization of the plans and construction is entrusted to Greek architects during the summer of 1974. Located at the seaside, on the bay of Tyrokomos on the island of Amorgos, the building site is accessible only by boat or on foot. The budget was quickly exceeded, and one of the five buildings could not be built. The facades have a set of windows and openings, arranged in right angles, similar to the “Neumatic” movements that Xenakis had first introduced at La Tourette and Rezé-les-Nantes from the Gregorian notation. On the roof of the central living space, one can see a particular construction that diffuses light into the living space. It is a path of light of a width of 40 cm, which materializes on the roof of the central unit of stay and recalls the interest for the openings towards the sky, such as the “machine guns” and the “canons of light” of the church of La Tourette.
Categories
House of François Bernard Mâche, Greece

