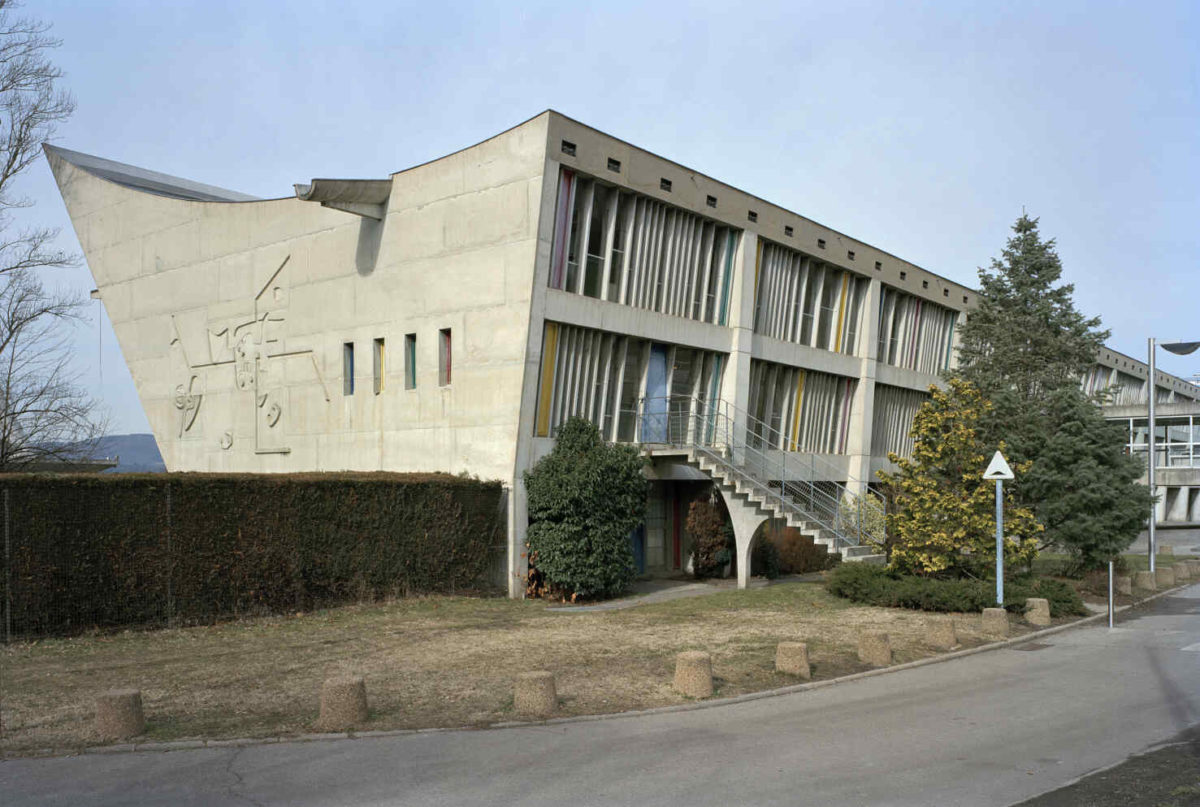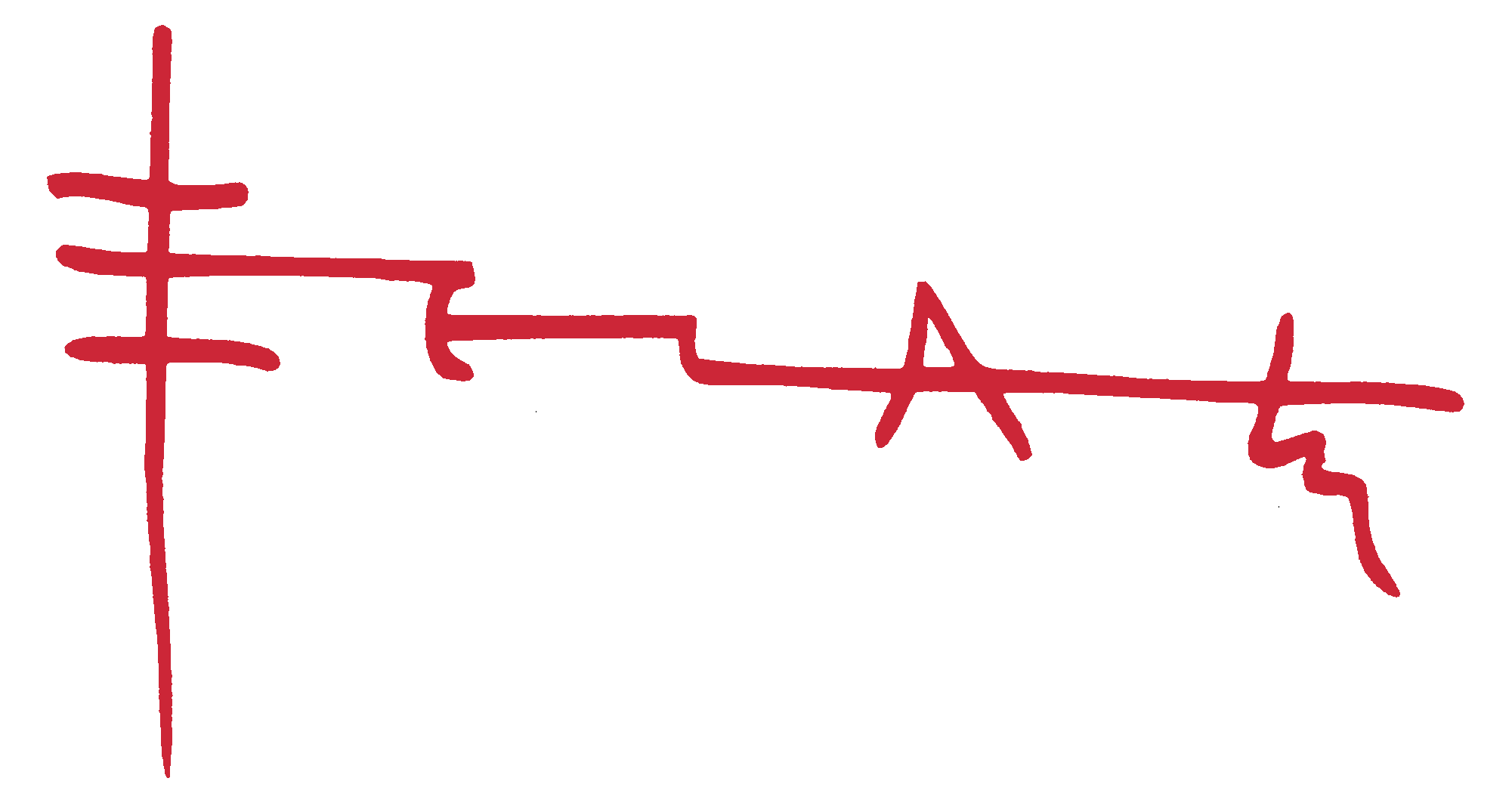This cultural complex, part of a vast operation of reconstruction and urban development in Firminy, was intended to link the old town and the new districts of Firminy-Vert. Le Corbusier proposed to merge the sports facilities and the Maison de la Culture by organizing the spaces in a “mirror” fashion. Xenakis, being the project manager in collaboration with Tobito, designed a first version taking into account the following idea: the building should be organized along the sports field (theater rooms, classes and workshops) while on the “negative” of the stadium’s bleachers, inside the building, the benches of the meeting spaces, the shelves for the library and the stands for the theater rooms are placed. The second project, also designed by Xenakis and Tobito, is distinguished by the sloping roof (finally realized). Le Corbusier wanted to see this roof suspended and vegetated; this idea will not be realized for technical reasons. Finally, on two facades of the building, there is an arrangement of “undulating” glass panels, made by Xenakis, on plans made after his departure.
Categories
Arts and Youth Centre in Firminy

