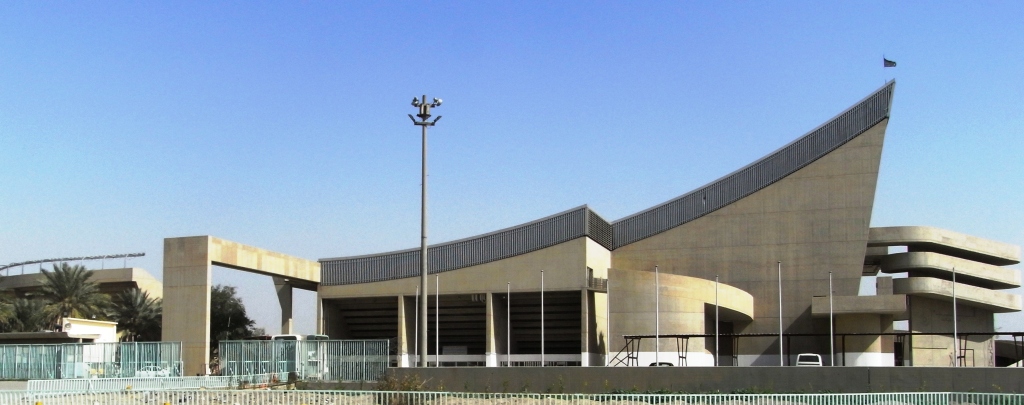The design of the major sports complex on the banks of the Tigris River was part of the development and modernization plan for the city of Baghdad. Le Corbusier entrusted the project to Xenakis, who, enjoying total freedom in terms of the program, had a broad vision: a stadium for 50,000 people, a gymnasium with a capacity of 3,500 spectators, and numerous swimming pools and open-air playing fields. More precisely, in 1958 Xenakis concentrated on the shape of the large stadium, then on the roof of the gymnasium. For the latter, he continued his experiments with the reinforced concrete paraboloid, which he had discovered during the Philips Pavilion project some time earlier. Le Corbusier rejected his proposal, judging the scale of the building disproportionate. But Xenakis, having more confidence in himself, persisted and even designed the sunshades for the large stadium, still using paraboloidal elements. In 1959 a change of site imposed a total revision of the project and coincided with the dismissal of Xenakis from the studio, but the final plans for the stadium respected the architect’s initial ideas. In 1964, the sports complex is still not realized; the Iraqi government postpones the project, but the death of Le Corbusier in 1965 and the Iraqi revolution in 1968 will further postpone its realization. In 1973, Georges Presenté finally took on the task of designing and building a new architecture for the gymnasium (he kept the façades in undulating glass panels).
Categories
Olympic Stadium, Bagdad

